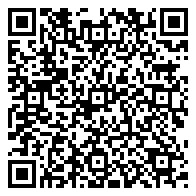Property Description
Centrally located this top floor condo offers one of the largest floor plans in the entire development. The bright living room is great for entertaining. Extra-large kitchen with modern cabinetry, island & sit up bar, granite counter tops, stainless steel appliances & massive walk in pantry/ storage. Master bedroom features large windows, walk in closet & 3 pce bath. Second bedroom has access to the 4 piece bath. There is also a large den with a closet suitable as a 3rd bedroom or home office. In suite laundry, The super-sized balcony is the perfect extension to your living space and ideal for soaking up the sunshine. There are two (side x side) titled parking stalls, conveniently located right next to the elevator. Creekside Airdrie is a fully realized vision of connected and maintenance-free living that is a quick stroll to nature, shopping, schools and transit. Come and be part of this thriving community today! Do you bank with ATB? New qualified buyers can adopt the current mortgage rate of 1.49% until May 2026 ( conditions may apply)
Basic Details
- Sold:
- Yes
- Property Type:
- Condos/Townhouses
- Listing Type:
- Sold
- Listing ID:
- 2686
- Price:
- CAD$ 276,000
- Bedrooms:
- 2
- Bathrooms:
- 2
- Half Bathrooms:
- 0
- Square Footage:
- 1,087 Sqft
- Year Built:
- 2016
- Lot Area:
- 0 Sqft
Home Features
- Dishwasher
- Stove
- Microwave
- Refrigerator
- Laundry – In Suite
Address Map
- Country:
- CN
- City:
- Airdrie
- Street Number:
- 6407, 403 Mackenzie Way SW
- Postal Code:
- T4B 3V7
- Community:
- Downtown
- Floor Number:
- 4
- Longitude:
- W115° 58′ 37.4”
- Latitude:
- N51° 17′ 22.6”
Neighborhood
- Playground/Park
- School
- Shopping Center
